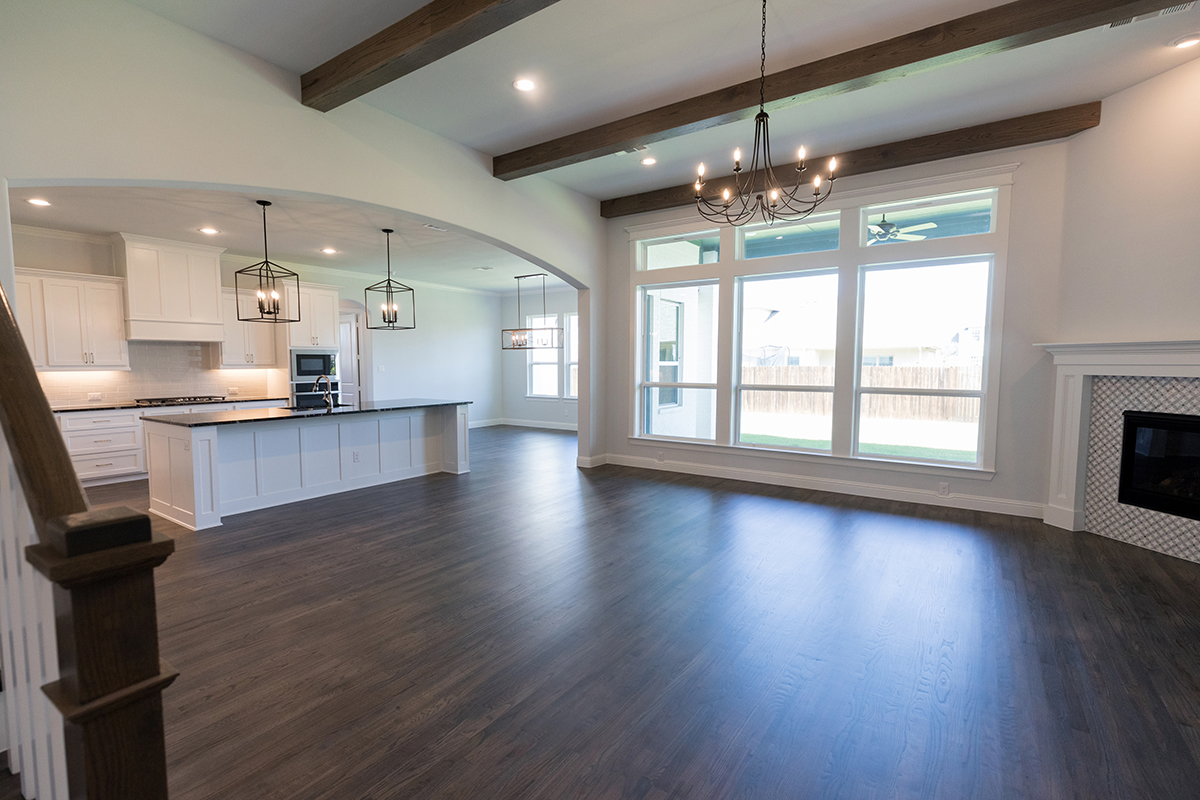When it comes to home design, one of the more hotly debated topics is whether to go for a traditional closed floor plan or stick with the popular open floor plan. Each option has its own unique set of advantages and drawbacks, and which one is right for you depends on your lifestyle, preferences, and how you envision using your living space. Let’s dive into the pros and cons of both to help you decide what might suit you best.
Open Floor Plans
Pros:
- Spaciousness and Natural Light: Open floor plans create an expansive feel by eliminating walls between major living areas, usually the kitchen, dining, and living rooms. This design allows for more natural light to flow through the space, making rooms feel bigger and brighter.
- Social and Entertainment-Friendly: Open floor plans are perfect for entertaining and keeping an eye on family members. Whether you’re cooking in the kitchen or watching TV, everyone can be part of the conversation, creating a seamless social environment.
- Flexibility in Layout: With fewer walls, homeowners have more flexibility to arrange their furniture and décor without the constraints of defined spaces. This can make it easier to change the layout of your home as your needs evolve.
Cons:
- Lack of Privacy: Without walls to separate rooms, it can be harder to find quiet spaces within the home. If you have a busy household, this lack of privacy might become a challenge when you need time to focus or relax.
- Noise Levels: Sound travels more easily in open spaces, which can lead to increased noise levels throughout the house. For families with children or anyone working from home, this can become a frustrating issue.
- Heating and Cooling Challenges: It can be more difficult to control the temperature in large open areas, which may lead to higher heating and cooling costs. Rooms with fewer walls often lose heat faster and can be harder to keep cool in warmer months.
Closed Floor Plans
Pros:
- More Privacy: One of the biggest benefits of a closed floor plan is the separation between spaces. This allows for more privacy, making it easier to have distinct areas for work, relaxation, and entertainment. It’s perfect for families who want quieter spaces or for those who work from home.
- Easier to Manage Clutter: In a closed floor plan, individual rooms help manage clutter more effectively. If the kitchen counters are full or other areas like the dining room or family room have accumulated mess, those spaces can be easily concealed, leaving your main entryway and living room more presentable. Unlike open-concept layouts where everything is visible, a closed design provides the flexibility to maintain a clean appearance in high-traffic areas while keeping other parts of the home tucked away.
- Improved Energy Efficiency: Smaller, enclosed spaces are often easier to heat and cool, leading to more energy efficiency. Temperature control becomes more manageable, and you may see reduced utility bills compared to large open areas.
Cons:
- Less Social Interaction: The segmented nature of a closed floor plan can limit interaction among family members or guests. For example, if you’re cooking in the kitchen, you may feel isolated from those in the living or dining room, making socializing during meal prep more difficult.
- Darker and Smaller Feel: Since walls block the flow of natural light, closed floor plans can feel darker and more confined. This design may not appeal to those who prefer bright, airy spaces.
- Reduced Flexibility: Closed floor plans offer less flexibility when it comes to rearranging furniture or changing the use of space. The defined rooms may limit how you can adapt the space as your lifestyle or family needs change.
What’s Best for You?
Ultimately, the choice between a closed or open floor plan depends on your needs. Open floor plans are ideal for those who love a social, connected environment, while closed floor plans provide more privacy and room for quiet activities. If you’re thinking about buying or renovating a home, weigh these pros and cons carefully, and consider what suits your lifestyle best.
For more personalized advice, feel free to reach out to Real Premier Team’s leader Erica, anytime. She loves helping clients find or design their dream home!



